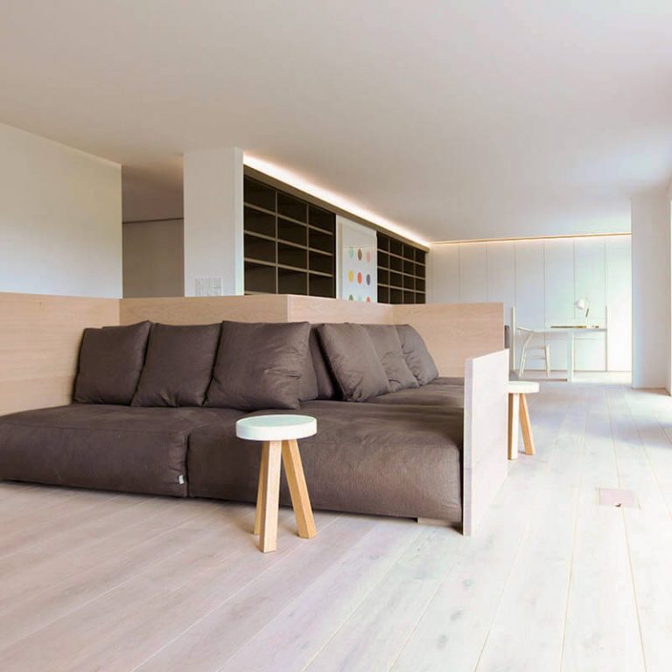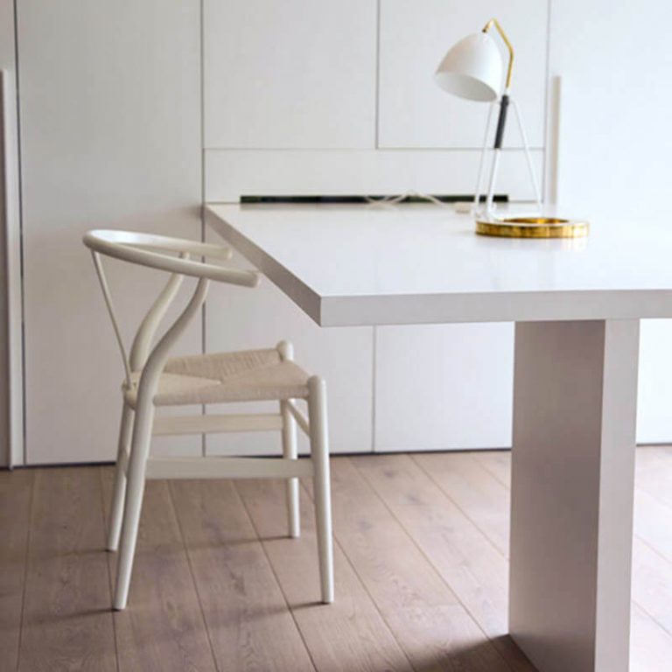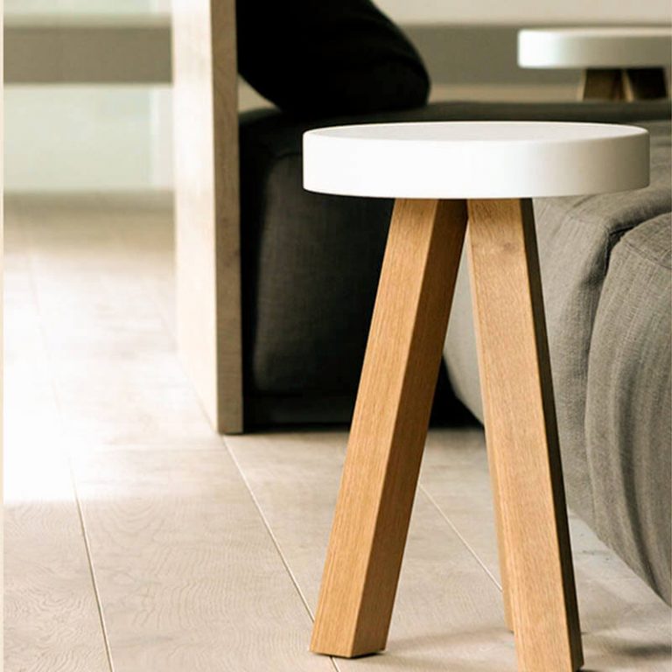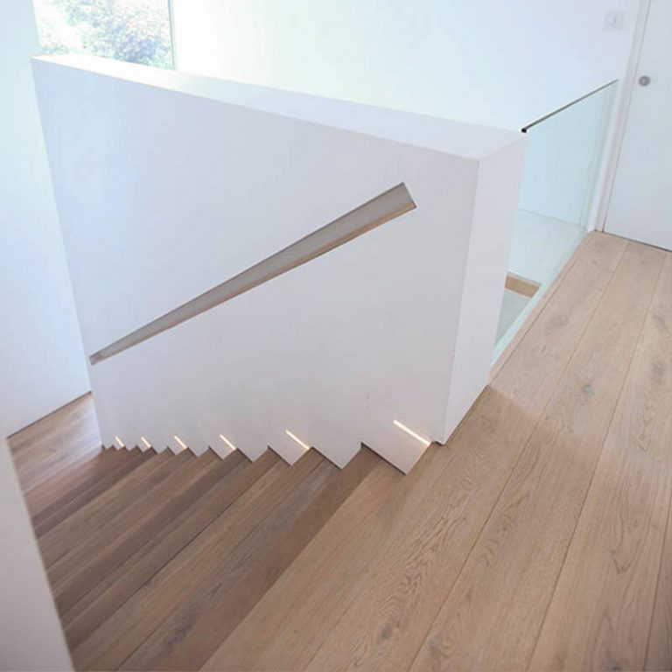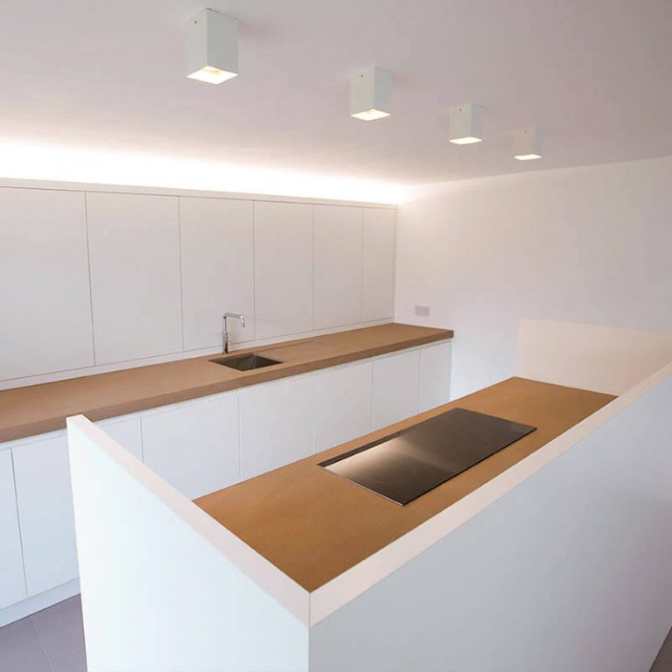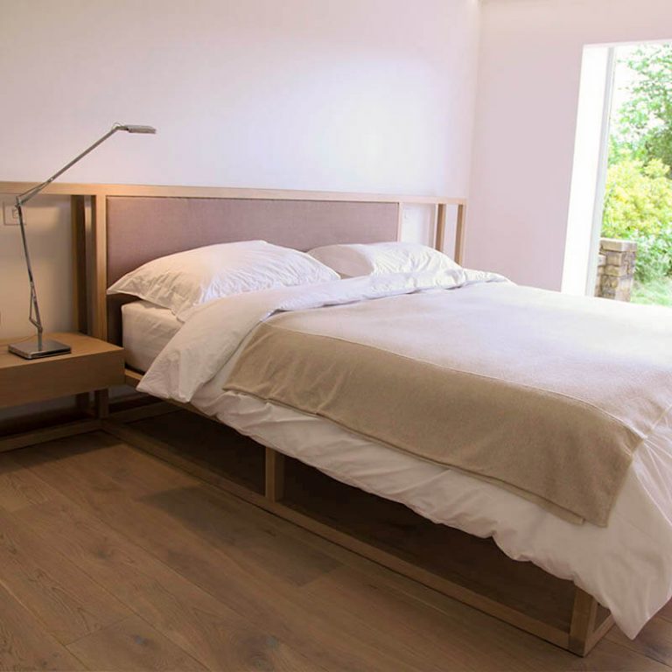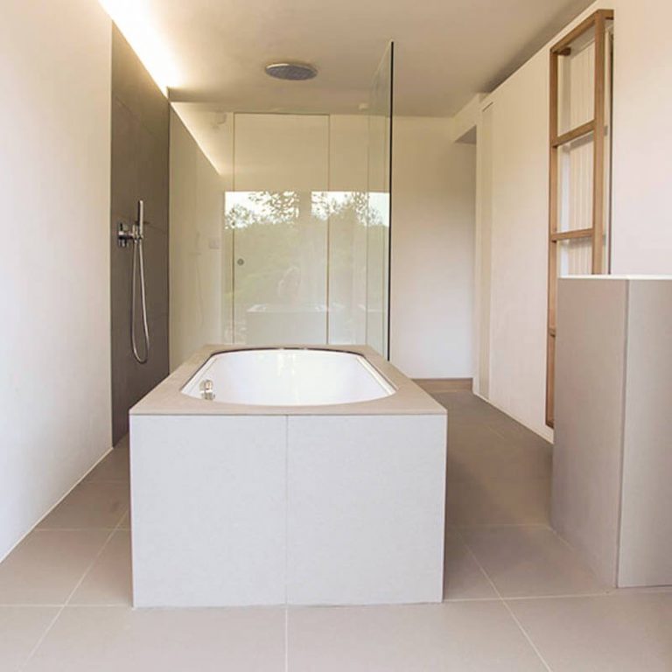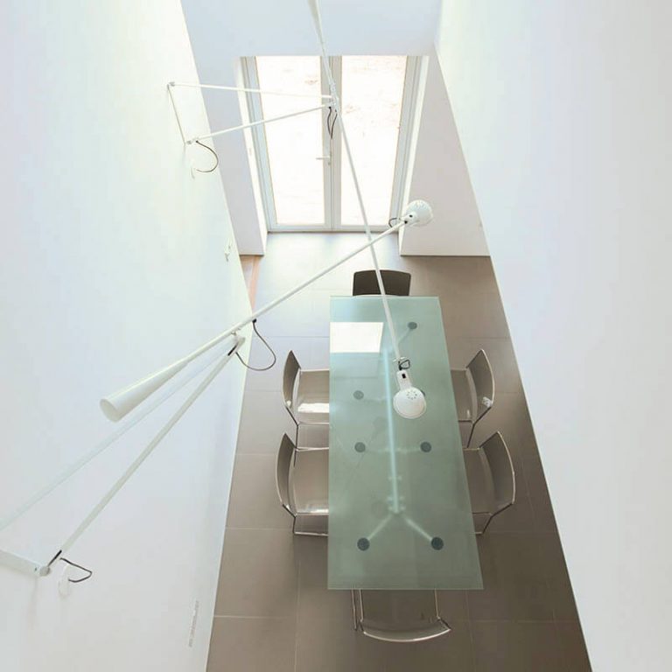After winning the Northern Design awards with our Project SA, we were approached by a TV director and producer to transform what we could only describe as the ugliest building anyone could imagine, into a light and airy haven away from the hectic life of television. The project was a complete transformation both visually and physically. When completed, every room had been reincarnated to a different function – a garage became a light well, a storeroom, the kitchen and the route to the bedrooms became a joyful journey. Every aspect was designed from scratch, from a double-sided bookcase that housed a huge book collection, to the furniture and lighting throughout. The garden also became part of the project, with the addition of a sunken secluded enclave containing an orchard of olive trees. The wardrobes, bookcase and storage throughout was by Porro, along with furniture by Porro, Living Divani, Carl Hansen and lighting by Davide Groppi and Flos. The bed was designed, and custom made by Ferrious.
TV Producer’s Home
