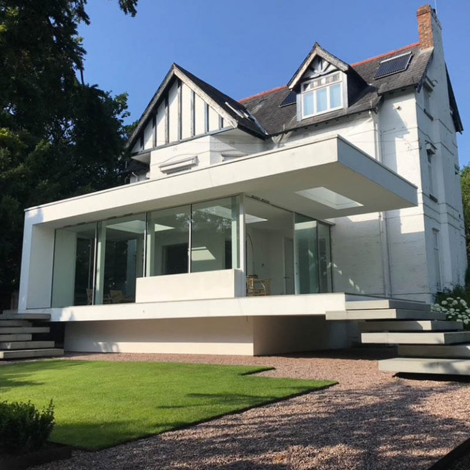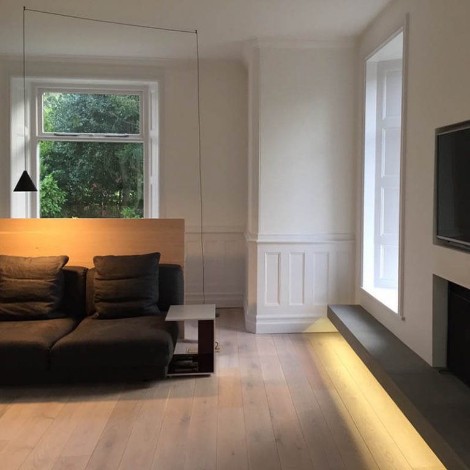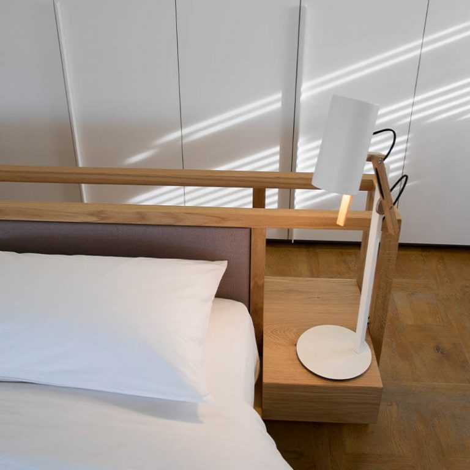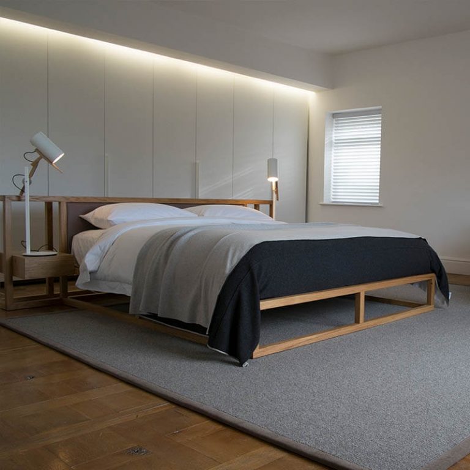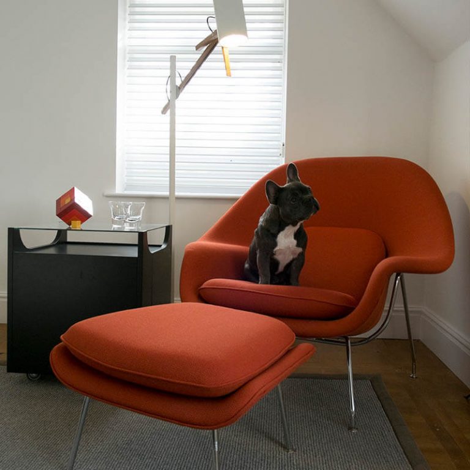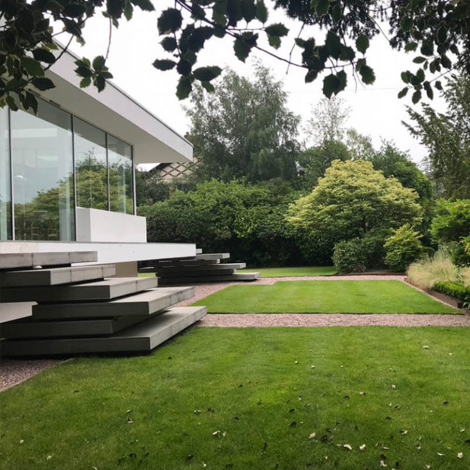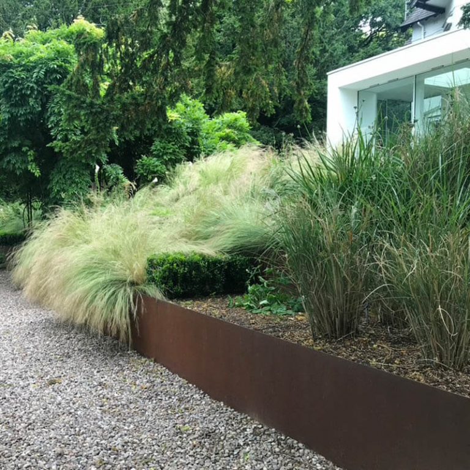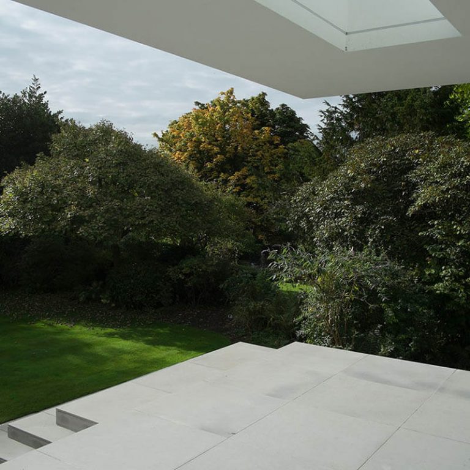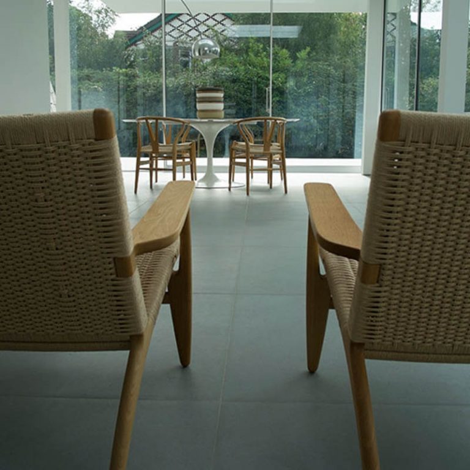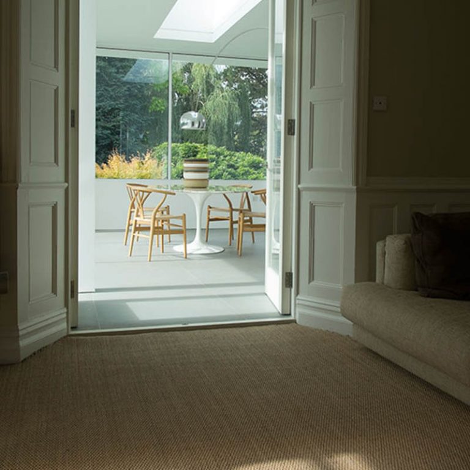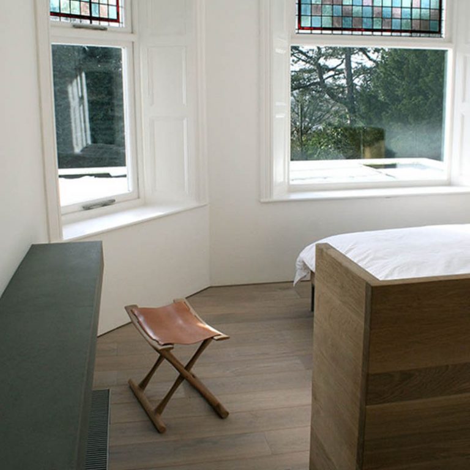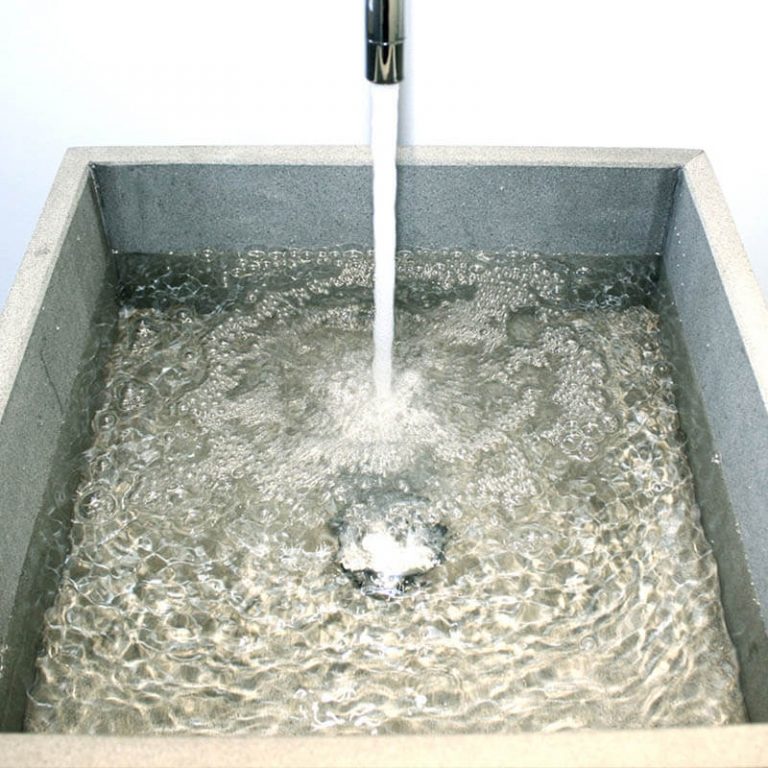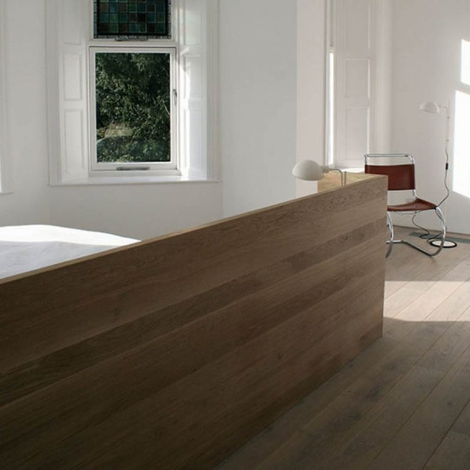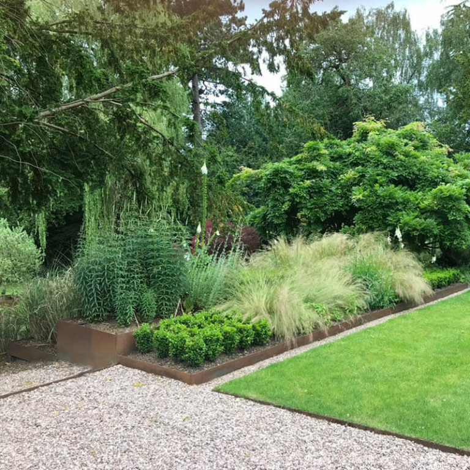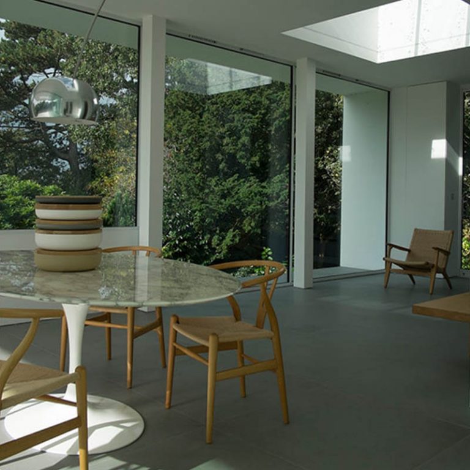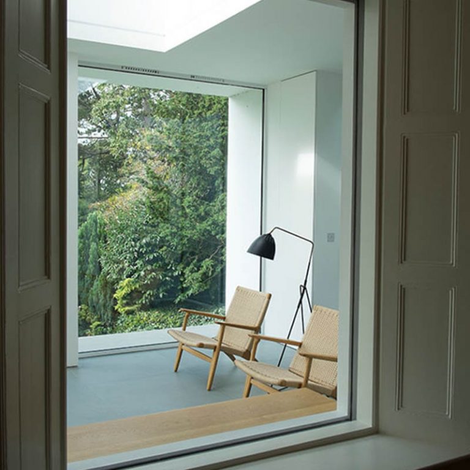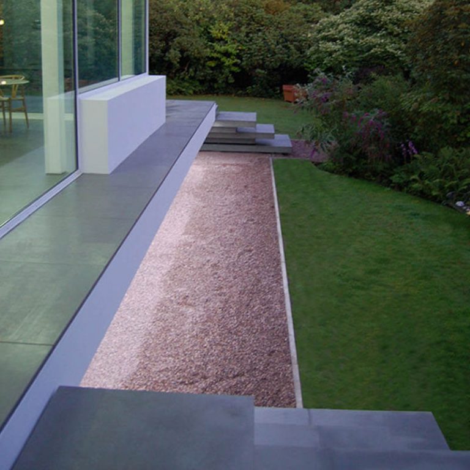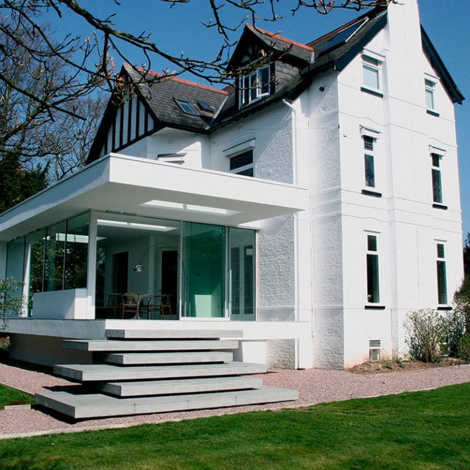Possibly the project that moved Ferrious into the direction we had always wanted to go in. We had worked for this client for some time, completing various rooms and supplying furniture before we were then asked if we could come up with a solution to replace an old and tired conservatory – to design a space that embraced the garden, that created a flow between the kitchen and lounge and to enhance the family life. Our solution was an open cantilevered structure with sculptural stairs that were self-supporting and designed to be a piece of garden furniture that did not touch the main structure. The overhanging roof ensured that the building’s temperature could be kept at a constant, and along with the building a custom oak bench was designed, to sit with the Carl Hansen, Knoll and Flos furniture and lighting. From the success of this we carried on to completely reconfigure and design the master bedroom, the lounge, son’s bedroom and then large sections of the garden alongside Matt Nichol Garden Design.
Family Home Project
