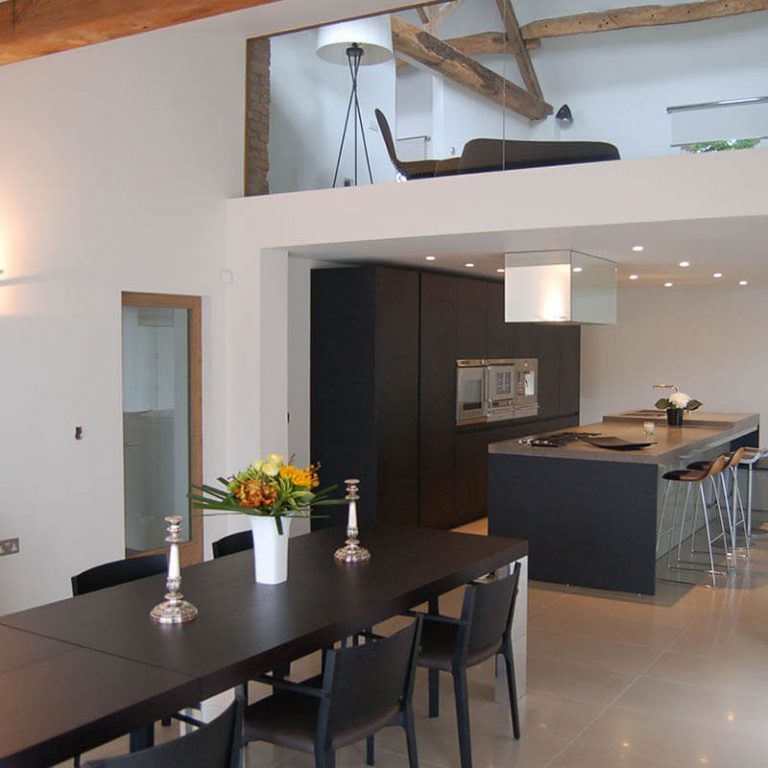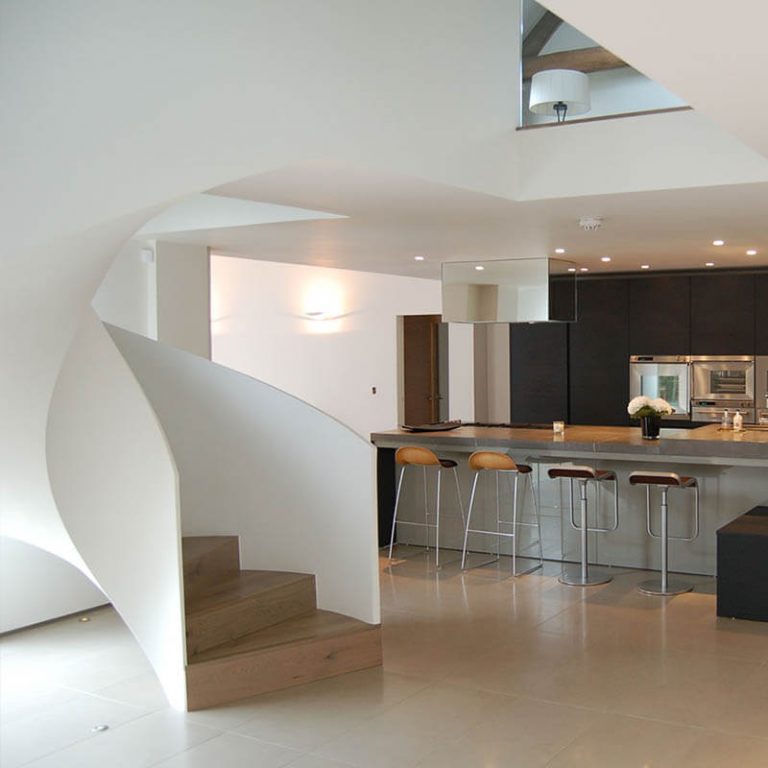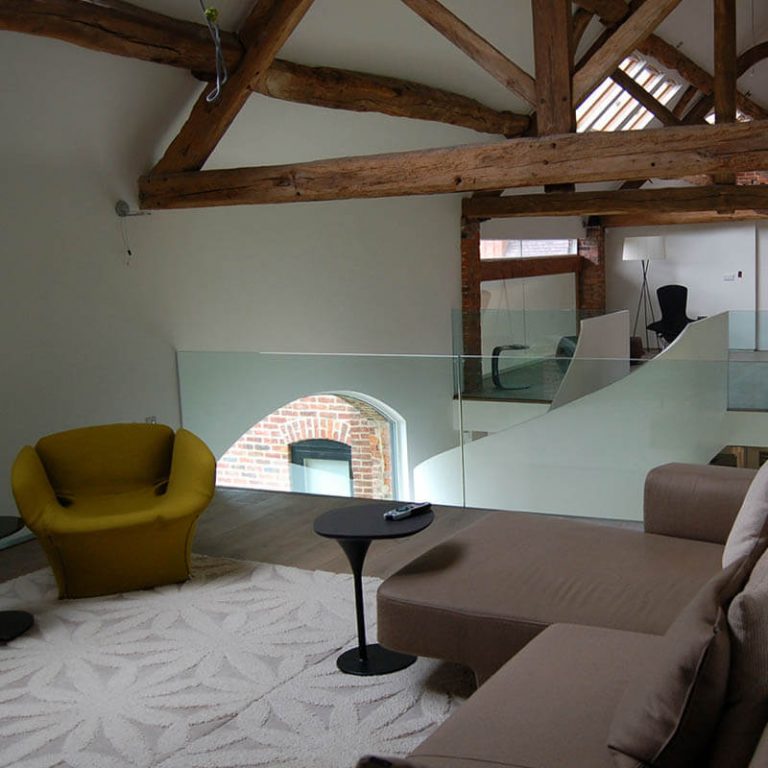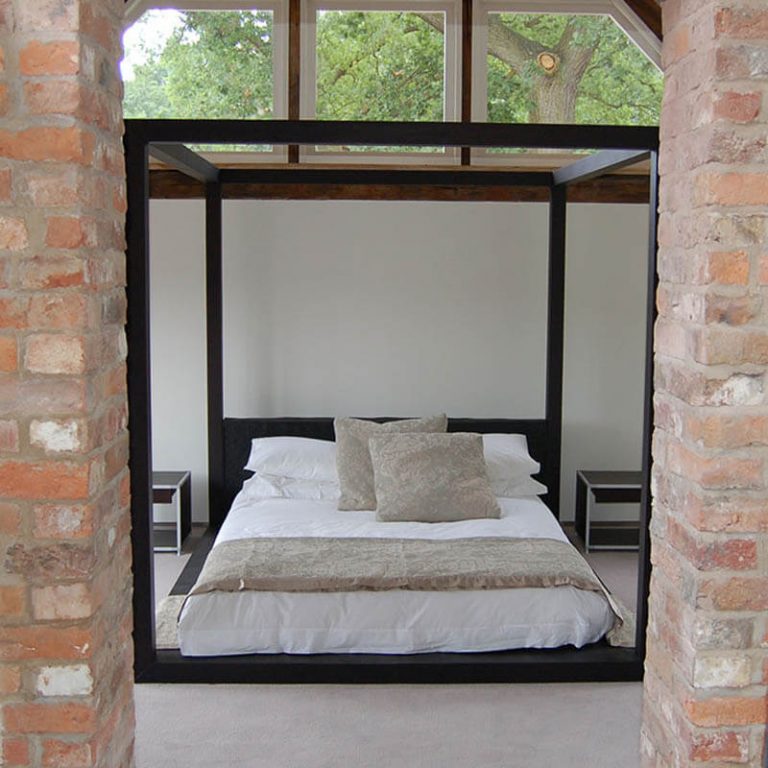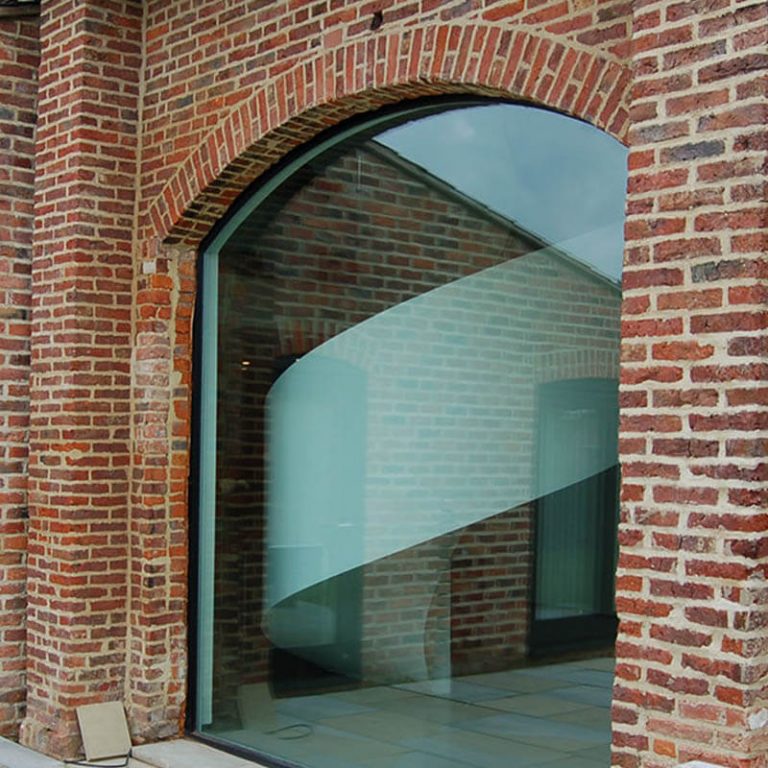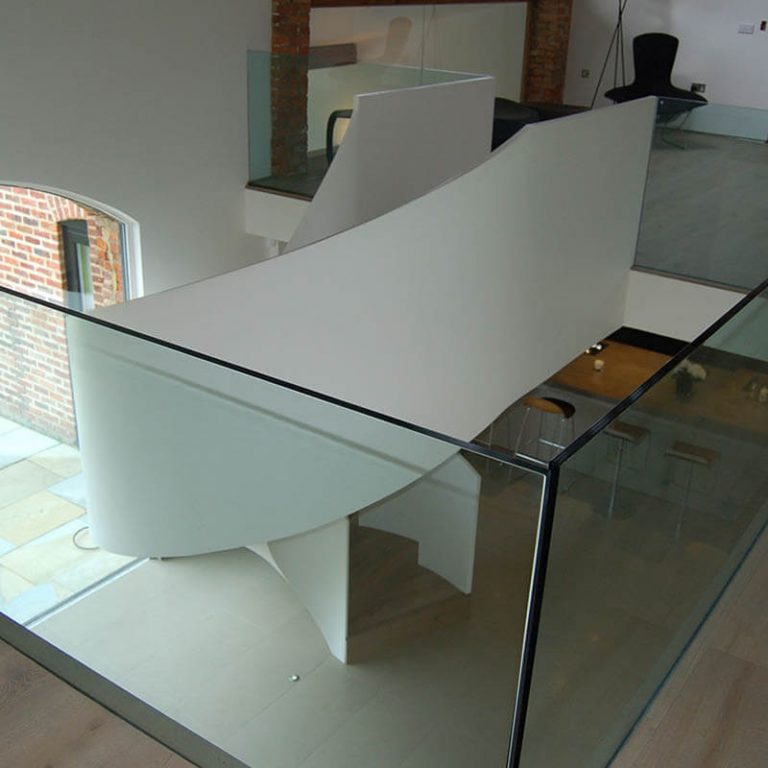A 300 year old barn in a conservation area and a client wanting a contemporary interior is a gem of a project. The building could speak for itself, but the details we inserted needed to live up to the incredible building. This project was all about the detail and one single grand gesture, a helical staircase. The beauty of a helical staircase is that as you progress either up or down you get to experience 360 degrees of the interior you live in from differing heights at different moments. Like the project JW, the house was configured with rooms befitting their use – living was on both floors and sleeping was on both floors. It was always a Ferrious aesthetic that fitted the client’s life with beautiful furniture by Moroso, Gubi, Porro and Gandia Blasco.
Barn Conversion
